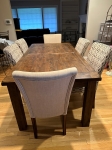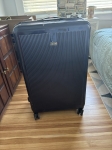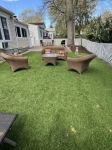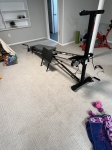Old house closets
TarheelsInNj said:
...but we still have beautiful old moldings around our closet doors. I hate to think about losing those! Form over function, I guess. Sigh.
Yes that is to be considered. Can they be replicated? If you are turning two doors into one, you may have enough moldings for the double doors. They will need to be removed very carefully though. You also have to consider if you can find a matching door. Our house is circa 1950 and it lacks those 'old' characteristics. So it was rather easy to get stuff replaced.

Edited to note that my house doesn't really qualify as an "old" house, it was built around 1950, so I'm always surprised that our closet space wasn't more generously allocated -- maybe that didn't become a priority until even later in the century...
In our first apartment, a brownstone, I actually suggested my landlord build an L shaped wall to create a walk in closet in our bedroom. Somehow they did it, and we hung all those Home Depot type wire racks on the wall and stuffed the entire thing to the ceiling,
In our maplewood house, where there was one tiny closet in the room we used as the master, the first project we did was frame out a closet the entire width of the room (from the door over), matched the trim as best we could and added double bi fold doors. Considering the barely three foot/shallow closet that was there, the extra 10 feet of storage was huge.
I can't even tell you what I've done in this house and one of the reasons I bought this house was because there were tons of closets in the master and two walk in closets on the third floor. We've redone every closet. Now I'm working on getting rid of anything that doesn't fit in a closet, and even emptying some of them. (Because I know when we move in however many years, it's going to be to a smaller place, and I don't want my life to be over run with my stuff!)
I looked up this thread because I have a tricky bedroom closet problem to solve... built-in shelving on one side, and a crawl space access door on the other (which we do need to frequently access since we have no attic), with closet bars hanging directly in front of them on both sides... and now one of the bars has fallen down (no idea why, we didn't have heavy stuff hanging from it).
@shh I have sent you a PM...
I'm glad you did... because I've now moved on to venting about our bedroom closet to venting about my son's closet. Ours are still a problem too, I just don't know what to do about any of it!
My son's room is small, so I hate the thought of taking up space with a dresser with the closet space is otherwise largely unused. We have a wire drawer contraption in there now but it's not all that practical. I feel certain a custom-built solution would be able to help that with real drawers and stuff though.
Maybe take an idea from college dorms: the beds in my son's dorm room last year were pretty high, which made room to put two decent-size two-drawer thingies underneath. Maybe there are cheaper versions, too, of those Pottery Barn-style beds that have lots of built-in storage.
I'm also still a big proponent of easyclosets.com. I don't know what we would do in my kids' smallish rooms without those built-in shelves.
zucca said:
Maybe take an idea from college dorms: the beds in my son's dorm room last year were pretty high, which made room to put two decent-size two-drawer thingies underneath. Maybe there are cheaper versions, too, of those Pottery Barn-style beds that have lots of built-in storage.
I'm also still a big proponent of easyclosets.com. I don't know what we would do in my kids' smallish rooms without those built-in shelves.
I'll check out easyclosets.com, thanks!
My son's bed is actually lofted already, with a "library" underneath which he loves. That helps free up the floor space a bookcase would take up, at least!
My daughter already has a platform bed with drawers underneath; they really do come in handy.
Our house is too small to just write off her closet... have to see how we can make it more useful (and of course get that fallen bar fixed too).
If you do the easyclosets thing, make sure you get the okay for your design from one of their consultants before you buy. I don't remember exactly how it worked, but mainly you tell them the measurements of your closet and have them review what you've picked out to do online. As long as you have their okay, then if it doesn't fit or work for some reason, it's on them instead of on you. Not sure whether that is still the way it works, since it's been a long time now. I do see on the website that they will also design the space for you for no fee, or consult with you on what you designed to look for improvements. Also, I had a problem with a drawer front long after we bought the closet inserts, and they shipped me another one for free no questions asked.
Featured Events
-
Go "Back to the '70s" with The Maplewood Glee Club and Special Guests from CHS
May 19, 2024 at 4:00pm
For Sale
-
REVO luggage $100
More info























We did this in two rooms. In the master bedroom when we converted the side by side his and hers into a single closet, and the two separate doors were removed, a double door was installed. In our son's bedroom, the closet is of decent size but the single door made it hard to get to parts of it so we also installed a double door. It is much more usable now. it should not be that costly to do. We did it as part of a project but it really only required to cut the opening, and frame the new door jam and install the door. A handyman could probably do it in a day or two.