Kitchen renovators: What do you wish you'd gotten? What are you really glad you did?
Aug 9, 2014 at 11:18am Edited
PeggyC said:
The catch for me is there is a vertical divider between the doors on each cabinet, which means if we take out that spacer piece to install full-width drawers, we would then have an open gap between the doors. I wonder if we can get single-width drawers or if there's not much point to doing that... h'mm.
My parents got shallow drawers for their lower cabinets, which works really well because it pulls out like a shelf but has a 1" or 2" lip that keeps things from falling out. Is that what you mean by shelves, or are they really just flat?
just adhere the piece of wood to one of the doors essentially making it look like the center was still in the frame, hope this makes sense
How much of a property tax increase can one expect when renovating a kitchen?
Seid,
We love our quartz countertops, can't imagine anything else--and we had granite before. Another thing we love is that we opened up the back of our kitchen with sliding doors and extended our deck around to meet the kitchen. A con was that we weren't able to work in a desk area in the reno. We just couldn't sacrifice the storage space underneath what ended up as our desk-like area. Probably the biggest con is that we moved to London only seven months after doing the kitchen so we don't get to enjoy it!
We love our quartz countertops, can't imagine anything else--and we had granite before. Another thing we love is that we opened up the back of our kitchen with sliding doors and extended our deck around to meet the kitchen. A con was that we weren't able to work in a desk area in the reno. We just couldn't sacrifice the storage space underneath what ended up as our desk-like area. Probably the biggest con is that we moved to London only seven months after doing the kitchen so we don't get to enjoy it!
Matthew said:
How much of a property tax increase can one expect when renovating a kitchen?
This is not an attempt to be smart assed about your question.
Before I started I was asking the same question and a contractor, told me that if you have to ask, you can not afford to do it.
Turns out he was pretty Sage.
My experience was no impact to taxes until the re-val. The it was a checked box on the form that said Updated Kitchen. In no way was I ever able to figure out it the improved kitchen caused X amount of tax change.
The better approach was, how long did we expect to be in the house, how much did we enjoy the new kitchen. Period. Done.
Yes, when we sold the house it MAY have had some impact on the buyers, but we will never know, so we let it go.
Later, Da
George
What I love: Mesquite countertops for non cooking areas. Built in coffee maker. Pull out drawer that fits a Kitchen Aide perfectly. Soft closing drawers. Wish we had a range with six burners.
Aug 10, 2014 at 5:54am Edited
Good things we have: under cabinet lights, over cabinet lights, lazy susans.
Wish list: some way to use big lower corner space by stove, single sink, more sliding drawers/shelves in lower, a really convenient space for trash and recycling containers.
And a couple more outlets.
Wish list: some way to use big lower corner space by stove, single sink, more sliding drawers/shelves in lower, a really convenient space for trash and recycling containers.
And a couple more outlets.
Matthew said:
How much of a property tax increase can one expect when renovating a kitchen?
Short, unhelpful answer: It depends.
On what? Well, how your kitchen is currently graded/valued, whether the footprint is changing, etc. If you're ripping out old unusable cabinets for new, probably not much, as one could argue this was a necessary change. Always best to chat with the assessor first to get an idea.
new207040 said:
PeggyC said:
The catch for me is there is a vertical divider between the doors on each cabinet, which means if we take out that spacer piece to install full-width drawers, we would then have an open gap between the doors. I wonder if we can get single-width drawers or if there's not much point to doing that... h'mm.
My parents got shallow drawers for their lower cabinets, which works really well because it pulls out like a shelf but has a 1" or 2" lip that keeps things from falling out. Is that what you mean by shelves, or are they really just flat?
just adhere the piece of wood to one of the doors essentially making it look like the center was still in the frame, hope this makes sense
I thought of that and went to the cabinet to look, but unfortunately the piece that covers the gap in the middle is continuous in a vertical way, so we would have to saw it straight across at the appropriate place, and figure out how to refinish the edges that were left raw... more trouble than it's worth.
But that IKEA solution from Metaphysician is PERFECT! I will check it outl
Love this thread, if there are any other updates on love/hate about kitchen redo, please add to above!
(Reading this reinforces my preference for microwave drawer, and drawers in general on lower. Also the vertical slots for cookie pans and the like.)
Have see interesting drawers done on corner lower cabinets, curious if anyone has these? they go in/out at an angle (yes, you are not probably using the full space of a lazy susan...).
Any experience with soapstone countertops?
Anyone switch from a range to cooktop and wall oven - love it, hate it?
Also, anyone experience with downdraft venting for cooktop?
Thanks!
(Reading this reinforces my preference for microwave drawer, and drawers in general on lower. Also the vertical slots for cookie pans and the like.)
Have see interesting drawers done on corner lower cabinets, curious if anyone has these? they go in/out at an angle (yes, you are not probably using the full space of a lazy susan...).
Any experience with soapstone countertops?
Anyone switch from a range to cooktop and wall oven - love it, hate it?
Also, anyone experience with downdraft venting for cooktop?
Thanks!
We have a lower cabinet and just added our own wire rack for cookie sheets. They are inexpensive and gives you the flexiblity to use that cabinet for something else later if you'd rather.
We have Ikea cabinets and got the corner cabinet with a pull-out pot rack. I LOVE it. It has two shelves and they hold so much!! They extend all the way out of the cabinet so you're not reaching into the depths to get something. It covers the space of the corner and one side cabinet, i.e. the whole small part of the "L" if that makes sense.
We have a lazy susan in the top cabinet that we use for spices and such.
We have Ikea cabinets and got the corner cabinet with a pull-out pot rack. I LOVE it. It has two shelves and they hold so much!! They extend all the way out of the cabinet so you're not reaching into the depths to get something. It covers the space of the corner and one side cabinet, i.e. the whole small part of the "L" if that makes sense.
We have a lazy susan in the top cabinet that we use for spices and such.
Make sure your sink is big enough to fit your Largest baking pan so it can lay flat. I have a sink and a half. It fits my 1/2 sheet pans flat and the other sink has a disposal in it. The smaller sink is on the same side as the counter where I do most of my prep so I can just wipe the counter right into the sink.
I love my drawer microwave. I love that I can have a good exhaust fan over my stove. I saw at a friends house an outlet that has a USB port built in it, so you don't need the plug thing.
I have a large corner lazy Susan which I think works very well.
Make sure you get a pull out drawer for garbage and recycling.
I love my drawer microwave. I love that I can have a good exhaust fan over my stove. I saw at a friends house an outlet that has a USB port built in it, so you don't need the plug thing.
I have a large corner lazy Susan which I think works very well.
Make sure you get a pull out drawer for garbage and recycling.
sneeka said:
Afa,
I would love to know where you purchased the Maple countertop!
@sneeka, sorry I just saw this!! We got them from blocktop.net. The guy who owns it couldn't have been nicer. We had some seriously weird cuts and they ended up being perfect.
@truegrid, My parents have a downdraft and it seems to work fine; our stove is under a window (grandfathered in, and kind of a pain TBH but there was nowhere else to put it in our small kitchen) so we were seriously considering a downdraft vent. I did so much research and they just don't get great reviews (just the physics of it is difficult!), plus we would have had to do some serious surgery to our walls to vent it out.
We did our kitchen a year ago and went with soapstone. I love it. It does scratch and nick a bit if you are not careful, but that adds to the character, IMHO. We used a counter installer that did exclusively soapstone. We picked a darker color, which is less likely to scratch. We did a full range and an additional wall oven. Honestly, I hardly ever use the wall oven. But, on that occasional holiday or during a party, it is sure nice to have it I totally agree about going with a big sink and a pantry with pull-out shelves. Best decision: a "beverage" fridge. It is configured to hold wine, beer, water bottles, sodas, etc. LOVE that extra space for both adult and kid drinks -- made our basement fridge nearly obsolete!
I did an island cooktop with downdraft in my previous house. I hated it. From a design standpoint, it's nice to cook and see the family, but the downdrafts are not nearly as efficient as a real hood. In this house I put my sink in the island instead (with raised counters around it to hide it, with a nice amount of single level space on each side, of course) and my stove against the exterior wall with windows on each side. It's more of a focal point like this and I much prefer having a real high powered hood.
Love our radiant heat
Warming drawer
Chef's stove
Wish we had gone through with the pot filler behind stove
Hate that although at the time we thought we had too much cabinet space, over the years, we discovered we did not, hence, we really don't have a great spice rack/pantry (Mr. K has tons of spices!)
Warming drawer
Chef's stove
Wish we had gone through with the pot filler behind stove
Hate that although at the time we thought we had too much cabinet space, over the years, we discovered we did not, hence, we really don't have a great spice rack/pantry (Mr. K has tons of spices!)
So glad we put in hardwood floors instead of tile, much easier on my feet and back, but scratches easily.
Also love my desk area. The one thing I will never do again is get white cabinets. Even though I love them, especially when they were new, after about 3 years they started looking dingy, mostly around all the knobs. You can always see dust and dirt in the grooves and when the lights are on bright you can see oil stains. Also, the paint on the cabinet underneath the sink and the garbage cabinet is peeling from all the water. I chose dark wood for the desk and it still looks brand new. I'll definitely go for a darker wood next time. One last thing, we got under cabinet lights and never use them.
Also love my desk area. The one thing I will never do again is get white cabinets. Even though I love them, especially when they were new, after about 3 years they started looking dingy, mostly around all the knobs. You can always see dust and dirt in the grooves and when the lights are on bright you can see oil stains. Also, the paint on the cabinet underneath the sink and the garbage cabinet is peeling from all the water. I chose dark wood for the desk and it still looks brand new. I'll definitely go for a darker wood next time. One last thing, we got under cabinet lights and never use them.
Thanks really appreciate the feedback and input!
Ok, I now need to go back to the IKEA. They came in and provided a layout. They did not even indicate could do a drawer pullout in corner, was proposing lazy susan top and bottom! And I showed both Ikea planner and planner/contractor pictures of drawers in corner!
I am planning on hardwood floors, Fan5, to make the first floor also look continuous. Also, consistently recommended for any potential resale.
I am already sold on under cabinet lighting - I installed under cabinet lighting already, and its been a godsend, otherwise the only light is coming from behind you with shadows working at the counters along the outside wall. I expect it depends on layout and where the key working countertops are relative to other lighting (e.g. if have recessed lights above along the counters,, all countertop prep is at an island with other lighting above it, etc)
Yay on soapstone feedback so far! Thx
Thanks for feedback on pullout trash PLUS recycling! - right now we have them in separate places
Thx - USB port is on list; we are heavy device in kitchen users
Also thx to several - reinforce my bias to go with single large sink, better half was thinking 2 sinks. Will have to think about whether space allows for second prep sink
addl follow questions next...
Ok, I now need to go back to the IKEA. They came in and provided a layout. They did not even indicate could do a drawer pullout in corner, was proposing lazy susan top and bottom! And I showed both Ikea planner and planner/contractor pictures of drawers in corner!
I am planning on hardwood floors, Fan5, to make the first floor also look continuous. Also, consistently recommended for any potential resale.
I am already sold on under cabinet lighting - I installed under cabinet lighting already, and its been a godsend, otherwise the only light is coming from behind you with shadows working at the counters along the outside wall. I expect it depends on layout and where the key working countertops are relative to other lighting (e.g. if have recessed lights above along the counters,, all countertop prep is at an island with other lighting above it, etc)
Yay on soapstone feedback so far! Thx
Thanks for feedback on pullout trash PLUS recycling! - right now we have them in separate places
Thx - USB port is on list; we are heavy device in kitchen users
Also thx to several - reinforce my bias to go with single large sink, better half was thinking 2 sinks. Will have to think about whether space allows for second prep sink
addl follow questions next...
Any other feedback on love it /want to change it, please let me know
Others who choose white finishes for cabinetry? Love it/want to change it? This is both of our top choice for cabinetry. (I actually have current painted high gloss white, so yes, do need to clean them, yet creates a clean, airy feeling to the kitchen).
Sounds like wall oven, if have both, still gravitate to the oven with the range - interesting. I loved the idea of having pots/pans under the cooktop...so still looking for feedback if happy with cooktop/wall oven, and why?
Anyone can share expected cost (install and ongoing) for radiant heat? Since we are pulling up floors to the sub floor, its a possibility.
Does anyone have pull outs for cutting boards, or spice rack vertical pull out next to stove?
Have seen lift up shelves or pull outs holding blender or toaster, as well as expresso machine - worth it or no?
Has anyone not done cabinets on top throughout or partially, with a small kitchen space? Do they regret it /not enough cabinets?
Others who choose white finishes for cabinetry? Love it/want to change it? This is both of our top choice for cabinetry. (I actually have current painted high gloss white, so yes, do need to clean them, yet creates a clean, airy feeling to the kitchen).
Sounds like wall oven, if have both, still gravitate to the oven with the range - interesting. I loved the idea of having pots/pans under the cooktop...so still looking for feedback if happy with cooktop/wall oven, and why?
Anyone can share expected cost (install and ongoing) for radiant heat? Since we are pulling up floors to the sub floor, its a possibility.
Does anyone have pull outs for cutting boards, or spice rack vertical pull out next to stove?
Have seen lift up shelves or pull outs holding blender or toaster, as well as expresso machine - worth it or no?
Has anyone not done cabinets on top throughout or partially, with a small kitchen space? Do they regret it /not enough cabinets?
white cabinets: did white high gloss formica cabinets 20+ years ago. They still look great, outside finish cleans easily. They go to the ceiling and, though I need to use a stepstool to reach things on higher shelves (and even not so high shelves, as I'm only 5'2"), I can't imagine why anyone wouldn't want that extra storage space.
Love our white cabs. We had oak in our previous apartment and as much as I'd like to be, I'm just not the type to wipe down my cabinets frequently unless I see a reason to (like with our white cabinets). The oak cabinets didn't show anything even if they were dirty, which was a gross surprise when I went to clean them after we'd lived there for a year.
Our kitchen is small (9x13) so the white cabinets help make it feel bigger. We opted for no upper cabinets and it also helps a lot. We have some shelves for glasses. We created other storage areas, though--a built-in along the dining room wall holds our big baking dishes and crock pot, etc (we increased the opening between the kitchen and dining room so we use them as one room). We added a powder room where the breakfast nook was, so we built storage cabinets into the wall studs of the new powder room (cleaning supplies on one side, baking stuff like sugar, flour, oil, etc on the other). We even made a little drawer between the radiator and the countertop for our pots and pans. Definitely look at what you have and make sure you have a place for everything before you opt out of uppers, but it really helps open up the space and I feel like I can use the countertops much more efficiently without the upper cabinets in my face.
Oh! I just saw on the IKEA website that they're rolling out a whole new kitchen system in Feb, so you might have some new options available to you.
Our kitchen is small (9x13) so the white cabinets help make it feel bigger. We opted for no upper cabinets and it also helps a lot. We have some shelves for glasses. We created other storage areas, though--a built-in along the dining room wall holds our big baking dishes and crock pot, etc (we increased the opening between the kitchen and dining room so we use them as one room). We added a powder room where the breakfast nook was, so we built storage cabinets into the wall studs of the new powder room (cleaning supplies on one side, baking stuff like sugar, flour, oil, etc on the other). We even made a little drawer between the radiator and the countertop for our pots and pans. Definitely look at what you have and make sure you have a place for everything before you opt out of uppers, but it really helps open up the space and I feel like I can use the countertops much more efficiently without the upper cabinets in my face.
Oh! I just saw on the IKEA website that they're rolling out a whole new kitchen system in Feb, so you might have some new options available to you.
Question about white cabinets - I love the look, but I'm worried about it getting dirty/greasy too easily. Over time, how do your white cabinets hold up?
What we love:
Under-floor radiant heating (electric mats by Nuheat--electric cuts down on plumbing fee http://www.nuheat.com/ -- sublime on feet.
Bamboo floating floor, not a laminate, a very greeen extreemly durable 1% stranded bamboo (like this http://www.greenbuildingsupply.com/All-Products/Bamboo-Flooring-Shop-by-Collection/Teragren-Synergy-Floating ).
Most complimented thing gorgeous Teragren bamboo countertops on 1/2 the counters (this: http://www.teragren.com/products_countertops_traditional.html ).
For 1/2 the countertops, I chose a pretty unique stone from a seller that has as many varieties as possible, fullest pric range I could find: http://www.marble.com/materials
Pull-out pantry shelves work in a small cabinet next to stove, for oils, canisters, to really maximize space. Soft-close heavy-duty drawers for plates and bowls right next to the dishwasher are WONDERFUL, as is the cabinet for cups and glasses begin right next to DW also.
We're more into restoration than renovation, so we maintained the basic layout. Our biggest change was moving the fridge into the kitchen (!) to a spot where we eliminated 2 existing deep closets & seating nook (which were technically in the garage space), and replacing with smaller broom closet, spot fridge w/ cabinets over it, and a full depth counter/cabinet workspace with a wonderful little skylight above.
The Previous design did not allow for much counter space--having old-school low cabinets that rested on legs on the shallow counters, so an existing island in middle was re-used, to which we added stone top and a raised bamboo "bar" with stools for seating in an L shape. We replaced low old cabinets (replacing with new ones made by my husband) to a level where the could be used as workspace. It's small, but for the most part, the workflow is maximized. Overall it looks within the character of the house, and has very modern aspects a well. Nothing too fancy.
To save money, you can order made-to order doors and drawer boxes to fit old cabinets, or newly constructed ones, from a great company called Walzcraft. (I have an extra catalog to give away if you are interested. They may have extended their website: http://walzcraft.com/products/ ) They make quality doors and drawers in paint- or stain-grade solid wood. Dove-tails, etc, my carpenter husband loves their stuff.
I just installed some nice modern bypass window shades from Ikea, and our track lighting we saved much on by getting from ikea as well. We have high-hats in some areas, in which we have put those excellent LED flood lights.
Have fun with your reno!
Under-floor radiant heating (electric mats by Nuheat--electric cuts down on plumbing fee http://www.nuheat.com/ -- sublime on feet.
Bamboo floating floor, not a laminate, a very greeen extreemly durable 1% stranded bamboo (like this http://www.greenbuildingsupply.com/All-Products/Bamboo-Flooring-Shop-by-Collection/Teragren-Synergy-Floating ).
Most complimented thing gorgeous Teragren bamboo countertops on 1/2 the counters (this: http://www.teragren.com/products_countertops_traditional.html ).
For 1/2 the countertops, I chose a pretty unique stone from a seller that has as many varieties as possible, fullest pric range I could find: http://www.marble.com/materials
Pull-out pantry shelves work in a small cabinet next to stove, for oils, canisters, to really maximize space. Soft-close heavy-duty drawers for plates and bowls right next to the dishwasher are WONDERFUL, as is the cabinet for cups and glasses begin right next to DW also.
We're more into restoration than renovation, so we maintained the basic layout. Our biggest change was moving the fridge into the kitchen (!) to a spot where we eliminated 2 existing deep closets & seating nook (which were technically in the garage space), and replacing with smaller broom closet, spot fridge w/ cabinets over it, and a full depth counter/cabinet workspace with a wonderful little skylight above.
The Previous design did not allow for much counter space--having old-school low cabinets that rested on legs on the shallow counters, so an existing island in middle was re-used, to which we added stone top and a raised bamboo "bar" with stools for seating in an L shape. We replaced low old cabinets (replacing with new ones made by my husband) to a level where the could be used as workspace. It's small, but for the most part, the workflow is maximized. Overall it looks within the character of the house, and has very modern aspects a well. Nothing too fancy.
To save money, you can order made-to order doors and drawer boxes to fit old cabinets, or newly constructed ones, from a great company called Walzcraft. (I have an extra catalog to give away if you are interested. They may have extended their website: http://walzcraft.com/products/ ) They make quality doors and drawers in paint- or stain-grade solid wood. Dove-tails, etc, my carpenter husband loves their stuff.
I just installed some nice modern bypass window shades from Ikea, and our track lighting we saved much on by getting from ikea as well. We have high-hats in some areas, in which we have put those excellent LED flood lights.
Have fun with your reno!
I do NOT recommend getting BOSCH dishwasher, nor do I recommend a HAIER fridge.
Jan 19, 2015 at 5:32am Edited
We have light green. Worst part is the inset part of the cabinet doors, say when the coffee pot overflows, then that part gets some gunk in the corners and it's hard to make 100% clean. If you painted them yourself, however, all you have to do is repaint. If they're shop painted, they'll look different with touch-ups.TigerLilly said:
Question about white cabinets - I love the look, but I'm worried about it getting dirty/greasy too easily. Over time, how do your white cabinets hold up?
in my current kitchen, i love the wall oven and the convenience it adds for baking/cooking smaller things, such as a chicken or a single batch of cupcakes.
Not a fan of my current tiles, which have already cracked. In my previous kitchen i installed Allure Ultra plank flooring, which was a snap to install and was waterproof and super durable. Considering laying it down on top of my current cracking tiles in current kitchen as well..
Wish I did a couple of cabinets with glass doors lit from inside and may still do it since not a major change. Larger sink is also on the 'wish list'
Not a fan of my current tiles, which have already cracked. In my previous kitchen i installed Allure Ultra plank flooring, which was a snap to install and was waterproof and super durable. Considering laying it down on top of my current cracking tiles in current kitchen as well..
Wish I did a couple of cabinets with glass doors lit from inside and may still do it since not a major change. Larger sink is also on the 'wish list'
afa,
Is your wood countertop next to your sink? How is it holding up?
Is your wood countertop next to your sink? How is it holding up?
We have white cabinets now which I love, and had white cabinets before which I hated. The difference is in the material. Our former had crappy white painted wood, and it sucked up every little stain. There were spaghetti sauce marks from my son that I could never remove. Now we have Ikea white which are melamine fronts, and they are sooooo easy. They just wipe down and that's it! Perfect for our busy home with messy little boys, and they brighten up our kitchen too.
In order to add a comment – you must Join this community – Click here to do so.
Sponsored Business
Promote your business here - Businesses get highlighted throughout the site and you can add a deal.


















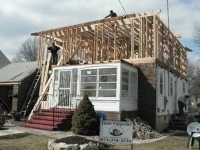
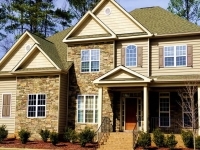
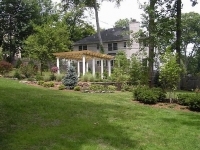
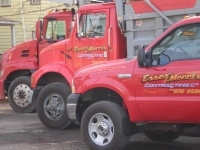

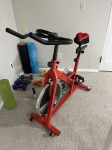
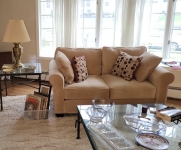
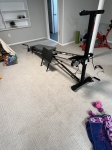
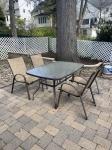
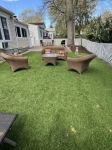

I would have been soo easy to do.