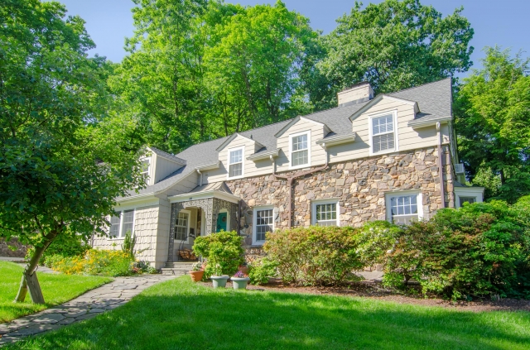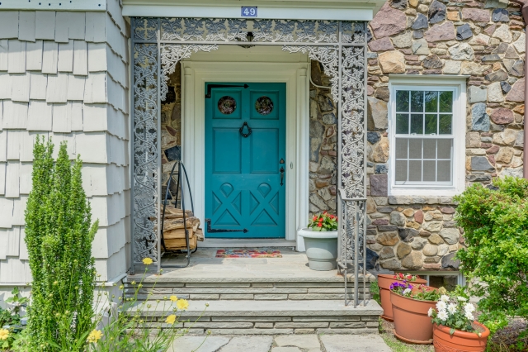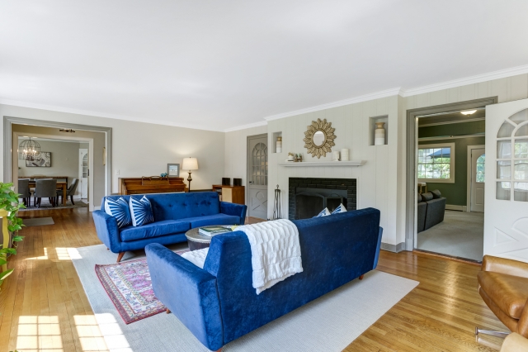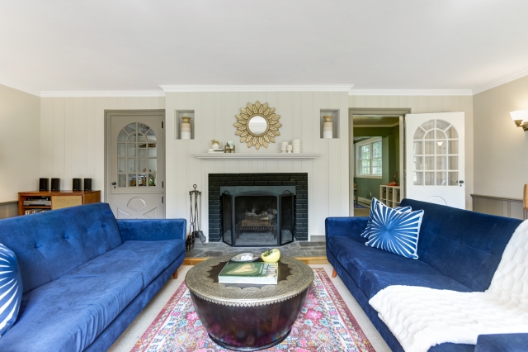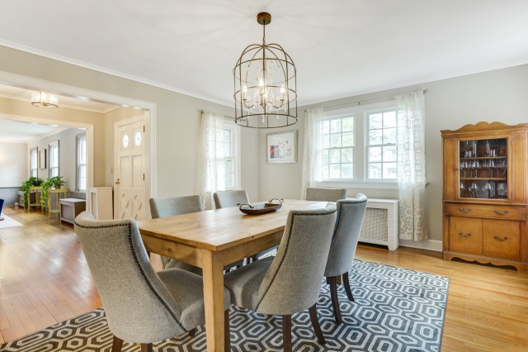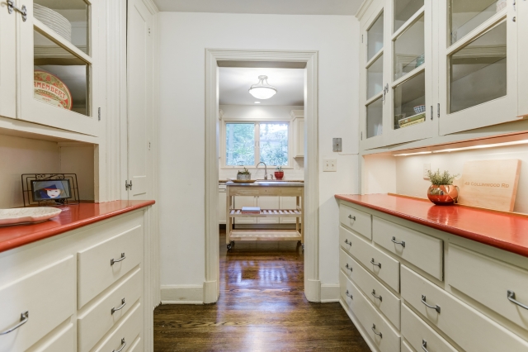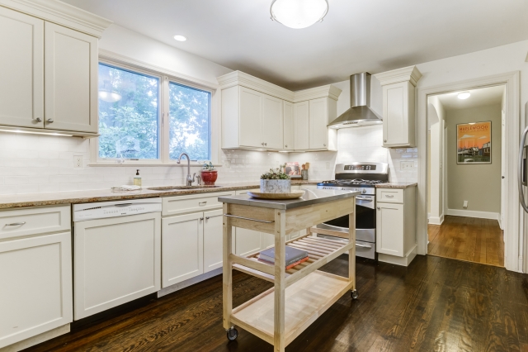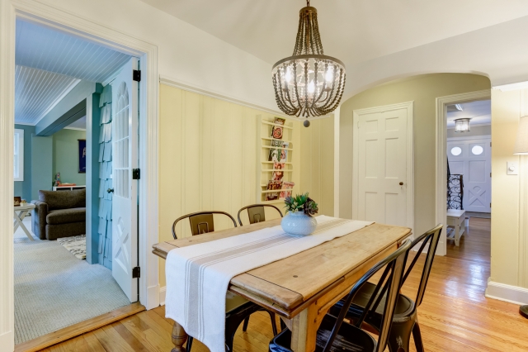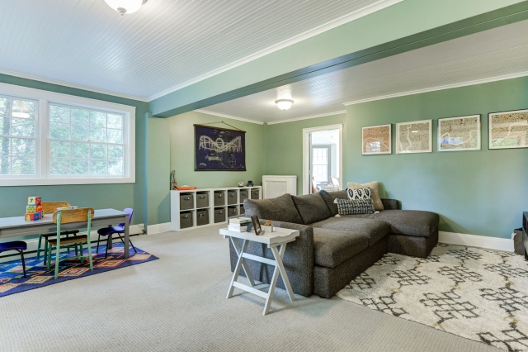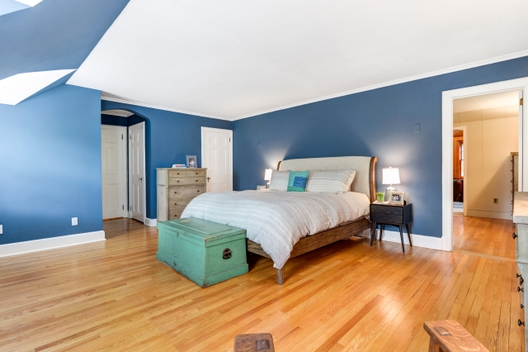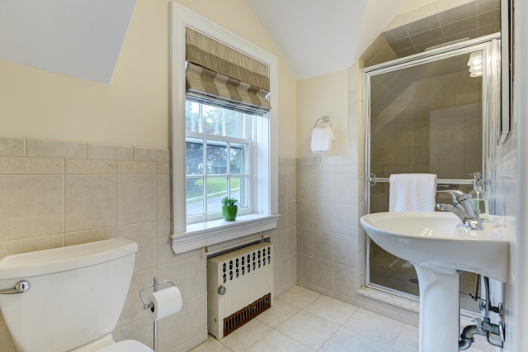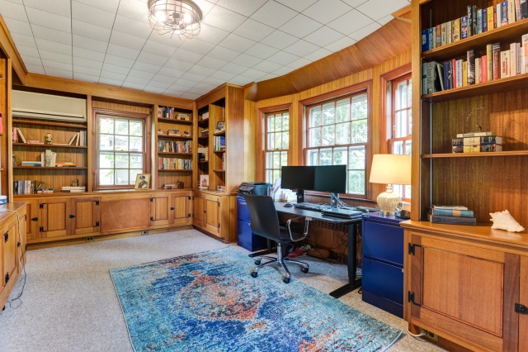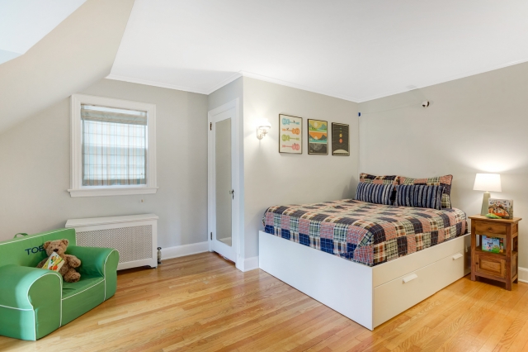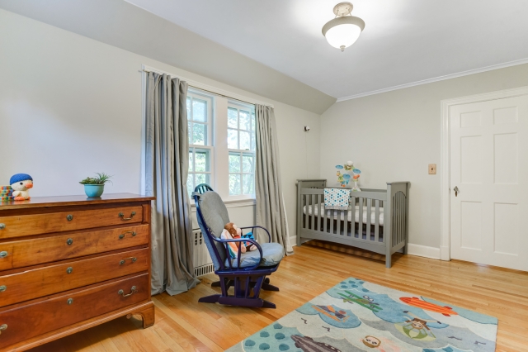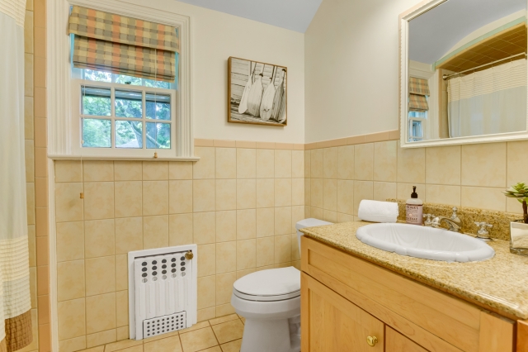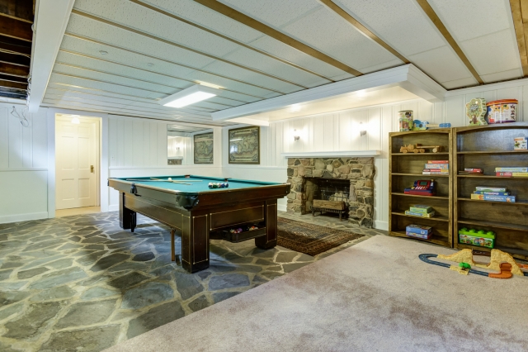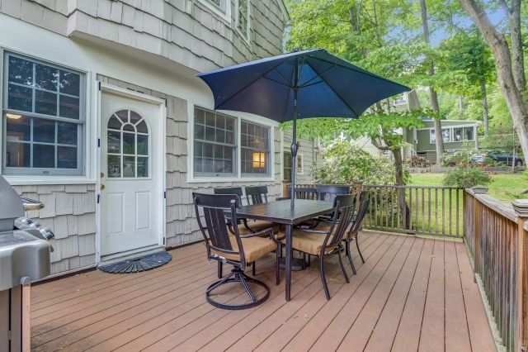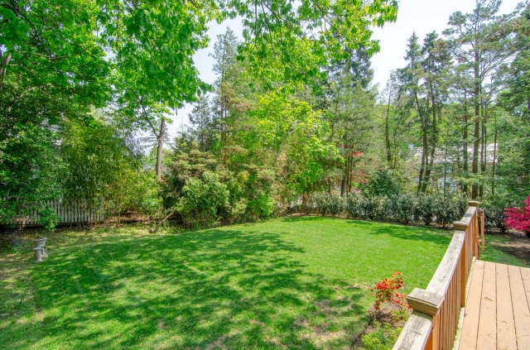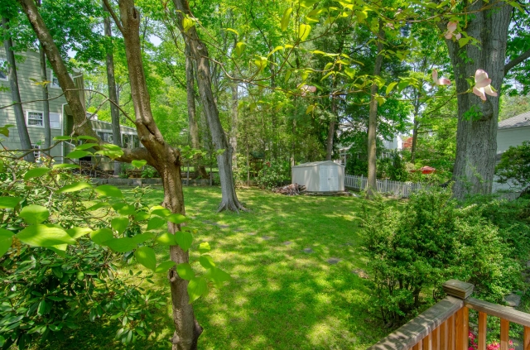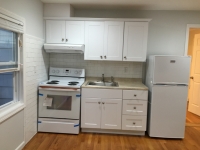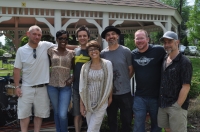Spacious & Classic
Address: 49 Collinwood Rd, Maplewood, NJ 07040, USA
| Listing realtor: | Weichert Realtors |
| Posted by: | Victoria Carter |
| Email: | victoria@victoriacarter.com |
| Style: | Colonial |
| Details : | |
|---|---|
| Rooms: | 12 |
| Bedrooms: | 4 |
| Baths: | 3 Full, 2 Half. |
| Garages: | 2 |
| Lot size: | 125 x 140 |
A center foyer, with hardwood floor, crown moulding and guest closet, welcomes visitors to this exceptional home. Broad archways open to the living and dining rooms creating a spacious flow ideal for entertaining. Hardwood stairs, with brass
handrail and elegant wrought iron balusters, run to the second level. A doorway leads to the inner hallway with access to the kitchen and breakfast room. A classic wood-burning fi replace serves as the focal point for the sweeping formal living room where a closet has been converted to accommodate an enclosed dry bar. Large windows overlooking the front lawn combine with a deep bay window on the side wall to ensure abundant natural light throughout the day. A hardwood floor, paneled wainscoting, crown moulding and doorway to the family room complete the room. The formal dining room offers a hardwood floor, corner china cabinet, crown moulding, and chandelier. Spread across three walls, four large windows provide loads of warm sunlight. An archway opens to the foyer, and a swinging door leads to the butler’s pantry and kitchen. A natural gathering spot, the sunny and spacious family room features wall-to-wall carpeting bead board ceiling and two overhead light fixtures. Six large windows
overlook the side and rear yards, and doorways open to the breakfast room and deck.
Certain to please even the most serious home chef, the completely remodeled kitchen represents the perfect marriage of style and function. Shaker cabinets with deep crown moulding give way to granite counter tops with a subway tile backsplash. Stainless steel appliances include a General Electric five-burner, gas range with exhaust hood; Kenmore dishwasher; General Electric refrigerator with café doors and water and ice service; and under-mounted double sink with refuse disposal. The adjacent butler’s pantry marks the transition to the dining room and provides two entire walls of additional storage with prep space. A doorway opens to the inner foyer, with access to the breakfast room, family room and entry foyer, and a staircase leads to the second
level guest wing. A hardwood floor, overhead lighting and two casement windows complete the room. The sunny breakfast room offers a hardwood floor, wood paneling, tray ceiling and chandelier. A bayed wall with three large windows overlooks the back yard. Centrally located, the powder room is equipped with a tile floor, tile half-wall, wall sink, wrap-around mirror and light bar.
Located on the second level, the expansive master suite is comprised of a large bedroom, comfortable den, secluded office and private full bath. Overlooking the front lawn, the master bedroom offers a hardwood floor, crown moulding and two closets (one cedar, one walk-in). Windows on the front and side walls ensure comfortable cross breezes. The spacious den includes a hardwood fl oor, built-in cabinets and bookshelves, a large closet, crown moulding and overhead lighting. Boasting floor-to-ceiling bookshelves and cabinets lining all four walls, the office is ideally suited for a day spent working from home and additionally features neutral wall-to-wall carpeting, overhead lighting and windows on three sides. The fully renovated master bath is equipped with a tile floor, tile half-wall, glass-enclosed shower with tile surround, pedestal sink, built-in medicine cabinet and triple light-bar. Two additional bedrooms (one with built-in cabinets and bookshelves), an updated full hall bath and center
foyer, with Bessler stairs to attic storage, complete this section of the second level. Also situated on the second level, but accessible only via a separate rear staircase off the kitchen (making it ideal for use as guest or au pair quarters), the guest wing accommodates the fourth bedroom and an updated full bath.


