What To Do With Our Kitchen
Hi there! I guess there are a few important questions. What is your budget and timeline? Do you think you'd want to make more major, structural changes to the kitchen that are outside of your current budget?
I moved to SO last May and knew that I wanted to make some pretty major changes, and expansions, to our kitchen footprint, but with a list of projects that needed to get done, I knew that it was going to be a few years before I had the budget to tackle that project. So I set out to increase functionality and storage in our little kitchen, while making it look as good as possible for as little money as possible.
I sanded all the already (badly) painted cabinets, added some molding to make them look like more expensive Shaker style cabinets, and then repainted with Benjamin Moore Advance paint. We replaced the counters with butcher block. Installed a new stainless apron sink and faucet. Added antique mirrors to the upper cabinets. Added 'matching' Ikea cabinets to an unused wall and painted to match the existing cabinets. Took up layers and layers of plywood and linoleum flooring and refinished the wood floors underneath. New light fixtures. Lots of paint.
We have what feels like a brand new kitchen with double the amount of storage and counter space for less than $4k.
If you're looking to freshen up the space for as little money as possible - there is A LOT you can do if you're creative and resourceful.
If you're looking to renovate in place (not move appliances or change the footprint) but do not want to spend a lot of money, I literally cannot recommend Ikea's kitchen cabinets enough. I have put them in several houses (used to be an interior designer for an HGTV show, helped design some rental units, and helped friends and family do DIY budget renos over the years). The quality is super and the style is amazing. You will not be disappointed, especially for the price.
If you have a great budget, you should just go talk with a kitchen designer!
Heres a link to all our kitchen "reno" pictures if you want to poke through
Let me know – I'd love to offer more advice, but I'd need to see pictures, measurements, etc.
We have pretty much zero budget right now, and no urgent need to do anything (apart from getting the damn squeal out of the drawer tracks!!!). But later this year we should have a couple of windfalls, so I am planning ahead. The windfalls will come in the form of real estate that is about to be put on the market and sold, hopefully pretty quickly. But even then, I'm not sure what kind of budget we will set for this project.
The kitchen footprint is pretty good, and the workflow is excellent. Perfect workspace triangle of fridge/sink/stove, and a nice open square to move around in, bordered on one side by a peninsula. I have very little quarrel with the layout. The only thing I might like to change is the peninsula, because the corner where it turns has very awkward upper cabinets that are very very inconvenient to reach. What I would love to do is cut off/get rid of the peninsula, turn that corner into a pantry cabinet unit, and put in a small island with a marble top for pastry prep for my husband. Those are the big dreams!
What I think we will do ultimately is replace the cabinets, the countertops, and the sink. I had not thought of IKEA, but that's a wonderful idea. I do want real wood (I suspect the boxes now are MDF crap that is starting to split in some areas that are close to the sink and dishwasher) and doors that are Shaker style, probably in a much lighter stain than what we have now. I could see going for a driftwood effect, since I have seen that at Lowe's recently and loved it. The kitchen has a double window over the sink, but otherwise is a little gloomy when the lights aren't on.
I have no firm ideas about countertop materials, but I've been kicking around the idea of butcherblock or one of the new composite materials that incorporate recycled glass. I doubt I'll get Mr. PeggyC to go for wood, though. I don't think I can talk him into believing it could be sealed properly to keep out moisture. The flooring is dark oak hardwood, however, which I love and plan to keep.
Just perused IKEA, and found this, which is gorgeous and not far from what I would like. I didn't want cabinets that dark, but everything these days seems to be either white or black or some combination of the two, and I love natural wood.
H'mm. Clearly I'm going to have to address the lighting issue, since the photos I'm choosing all have dark cabinets. Interesting.
Hi Peggy,
I would still like to get rid of my kitchen and put in a spa!!! But..I am currently designing a kitchen with a client in a typical West Orange Split. Mid range non custom cabinets alone are coming in just under 15, 000. Wood stained with all the inside goodies, real plywood construction, with the soft close feature. Her cabinets had already been refaced and the boxes were shot. I would not try anything if the boxes are no good. It's throwing good money away. I am sure you can find decent (even Ikea Cabs) for less money. It's the bells and whistles and sizes that determine if you need a custom company or not.
Yes, I had pretty much reached that conclusion, sadly. No refacing or new doors, but I might paint to give us a few more years to consider options.
I really doubt we will need full-on custom cabinetry. We can definitely be flexible on size/configuration, I think. I might even want to go with a fair amount of open shelving above, on either side of the sink to lighten up that wall, and that would most likely reduce the cost further. As for interior bells and whistles, I know I would love to have a lot of deep drawers rather than the cabinets that force me to get down on my knees to see what the hell is inside. Apart from that, I don't know what we're looking for or even necessarily what's available now. I think I'm going to have to do some window shopping, since I have far more patience for this than Mr. PC.
Dove,
I'm interested in your mirrors on the cabinet doors. Do you ever get sick of looking at yourself?! They look great.
Krugle1 - I actually antiqued it myself. I just got regular glass and then sprayed Krylon Looking Glass spray paint on it. Then sprinkled with acetone, then painted the whole thing black (so the bits taken up by the acetone would look black). Then painted it the same white as the cabinet. Because of the antiqued finish, it doesn't read like a true mirror - but still reflects tons of light and just looks super unique. I wouldn't trade it!
PeggyC - consider going two tones! Wood lowers with white uppers looks fantastic!
I do like how the light uppers make the room look so bright, but it's going to take a bit more to reconcile me to the dark lowers/light uppers look. I'm not quite there yet.
We are talking about doing espresso cabinets for the lowers and open shelving for a lot of the uppers, with a light grey-green subway glass tile for the backsplash and the recycled product for the countertops -- white background with flecks of different colored glass. But now I'm wondering if I could treat the pantry cabinet I have my heart set on as a separate piece of furniture in the room and go with a different color for that.
Come to think of it, my husband has a bunch of exotic woods in the garden shed from when he was taking woodworking classes, and they would be a wonderful way to introduce some lighter tones. We could do the dark lowers with open shelving made out of the exotic woods. The birdseye maple would be gorgeous for that.
H'mmm.
I think I need to go see a kitchen designer and start doing some mock-ups of these ideas!
I think you need, foremost, to consider the dimensions of your kitchen if you are considering 3 different finishes for cabinetry. You don't want it to look like a wood zoo if it isn't large enough to handle it.
I consulted 3 kitchen designers , and then designed my kitchen myself, because I knew what I would need---the eating bar needed to be table height because a) I am short, and b) my dad was still alive and I was considering what would happen were he ever to be confined to a wheel chair. I also took into account that I love to bake, and wanted a lower expanse of counter space. I was not thrilled with any of the designers, but speaking to them made me think more deeply about what I wanted, and how I wanted to use it.
That's part of why I think it would be smart for us to talk to a kitchen designer before we start making decisions and signing up to buy stuff and schedule any work! For now it's all just spitballing ideas and random thoughts. I would really ideally like to see ideas mocked up with a CAD program so we can visualize it better.
Our new kitchen is a good size, probably 16x16 for the cabinets and work space. More if you include the eat-in area. The space is a large square, with a good work triangle and an opening of about four feet into the eating area. The eating area is mostly open to the rest of the kitchen because there are no uppers above the peninsula.
For now, I'm enjoying playing with ideas, but I keep coming back to the photos that have just ONE kind of wood, in all honesty. I think I will probably come back to that look, although it's fun to consider other options.
Peggy -- my best advice is to lay low for a while. I know you're excited and anxious to do nice things to your new house, but (based on my own experiences), just wait a year, wait for all the dust to settle, wait for your money to come in. Settle in and enjoy what you have before deciding to change it. You just might find you change your mind about a lot of things, or see a different perspective. You have a functional kitchen now (despite squeaking drawers), so there's no urgency to change it (except in your mind). 
Yes, I agree about lying low for now, but I like to dream about the improvements. I like to think ahead, and as long as we don't have the money free to buy anything right away, I'm fairly safe from imprudent decisions. LOL.
And yes, I will very likely change my mind several times before we put any money down, and eventually I will want to talk with a designer because I don't want to be responsible for taking measurements and planning it all out (and making costly mistakes), but that's not going to happen for a few months.
I just like daydreaming. 
PeggyC said:
Yes, I agree about lying low for now, but I like to dream about the improvements. I like to think ahead, and as long as we don't have the money free to buy anything right away, I'm fairly safe from imprudent decisions. LOL.
And yes, I will very likely change my mind several times before we put any money down, and eventually I will want to talk with a designer because I don't want to be responsible for taking measurements and planning it all out (and making costly mistakes), but that's not going to happen for a few months.
I just like daydreaming.
Daydreaming is healthy and lots of fun! What fun you're going to have! 
I am seriously tempted to paint the cabinets, though, to freshen it up while we wait out selling the two houses. I spent a very happy 1.5 hours yesterday at a local shop called Country Colonial, which sells furniture and all manner of decor for country style homes. I loathe kitschy country cuteness, but I am really drawn to early American primitive style... there's a fine line there at times, but clean lines and saturated colors appeal to me. Anyway, I introduced myself to the woman who works there most of the time because they know the previous owners of this house very well, and we spent the whole next 1.5 hours talking and comparing ideas for the house. I had all kinds of ideas when I left!
Fortunately, I can put most of what we talked about into action without having to do expensive renovations. I found a fabric I love for curtains in the family room (small check navy and dark khaki that works well with our Pottery Barn rug and furniture) and a dining room set that will work beautifully here and not cost an arm and a leg. And I have so many thoughts about paint I can hardly wait to finish unpacking so I can get down to decorating!
FWIW, when we've been planning remodeling jobs, I found it really helpful to spend a few months before hand going through magazines, catalogs, whatever, and cutting out pictures of rooms or elements I liked. I'd put them together in a notebook with some comments. After a while, I could see themes coming together and take bits and pieces from one pictures, combine it with another into something we liked. It also gave me a very clear way to show any designers we worked with what I wanted (and what I didn't want!)
It was also fun to do and let me daydream - some of what I really liked I did realize wouldn't work for our house or project, but it was nice to think of it as an option for a while!
Also - for a kitchen, the play of light across a year and the views from the windows will change seasonally, so you might want to wait and see if there's anything special that you want to play up or play down as the seasons and weather change during the course of a year.
Well, that just made me think it would be wonderful to enlarge the windows in the kitchen to allow more view of the greenery. Oops.
Just kidding. I don't think we will be doing anything more significant than changing out the cabinets and countertops, leaving all the appliances and plumbing (and the windows) exactly where they are. Not that that isn't a big deal.
I do want to take the cabinets to the ceiling, though, I know that. Right now there is a strange soffit/molding arrangement between the top of the cabinets and the ceiling. It's a good 8" to 10" tall, totally unused space AFAIK, in the same stained wood as the cabinets. If we get ceiling-height cabinets it will make the room look taller and increase the usable storage space. Great spot for Christmas dishes and other pieces we don't use often. I'm not sure whether there might be some kind of utilities up there (pipes or electric lines) but it can't hurt to find out once we are ready for demo on the old cabinetry and making selections for new stuff.
I've always looked at what other people have done in their homes to get ideas, but never in a formal way. This time, it might make sense to keep a binder, since a kitchen renovation is a really big deal. Don't want to get it wrong or miss an opportunity!
For Sale
Featured Events
-
Stephen Whitty Presents - Hometown Movie Stars: The Celebrated Actors Of CHS
May 6, 2024 at 7:00pm


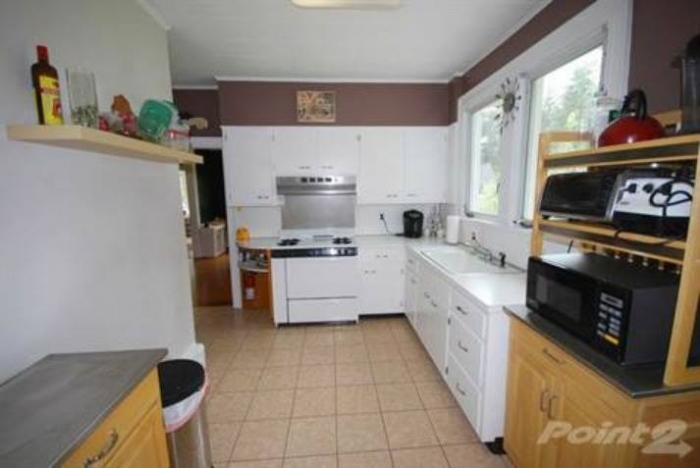
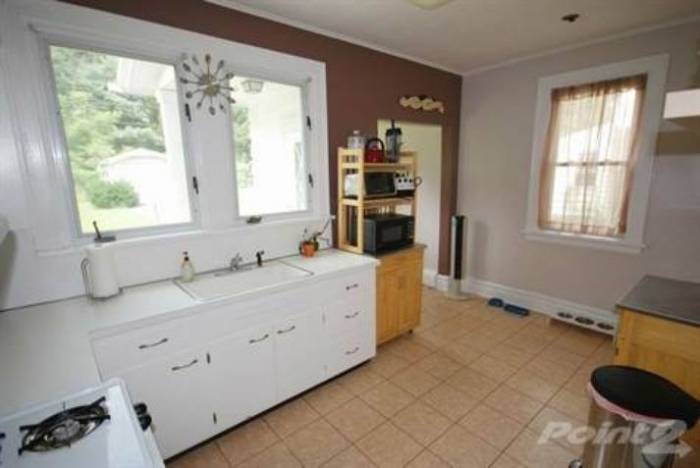
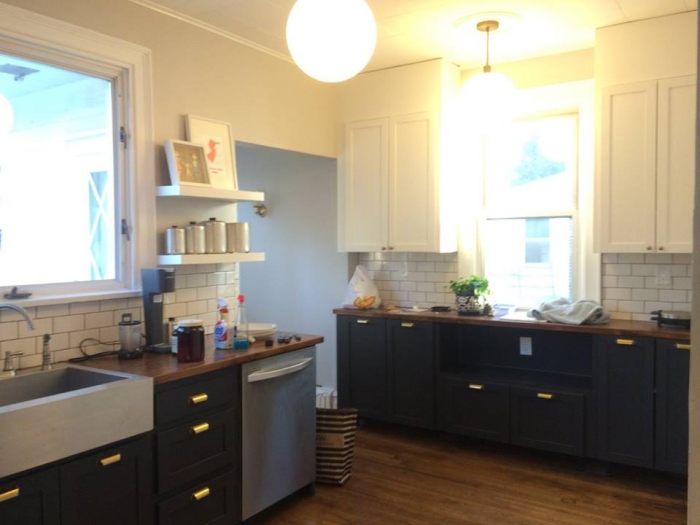
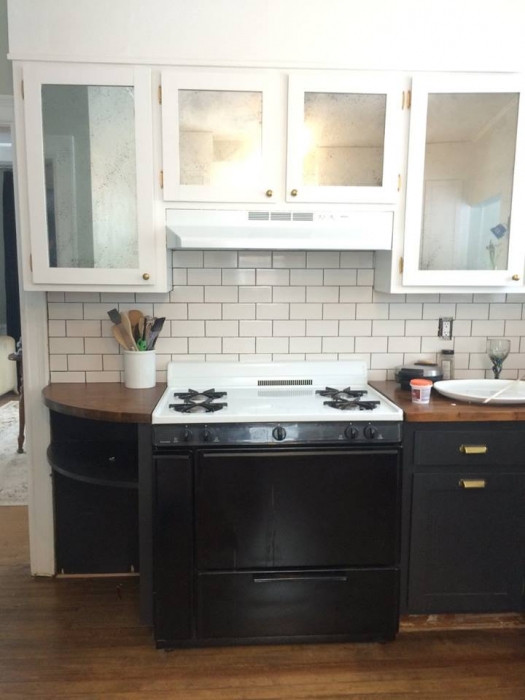
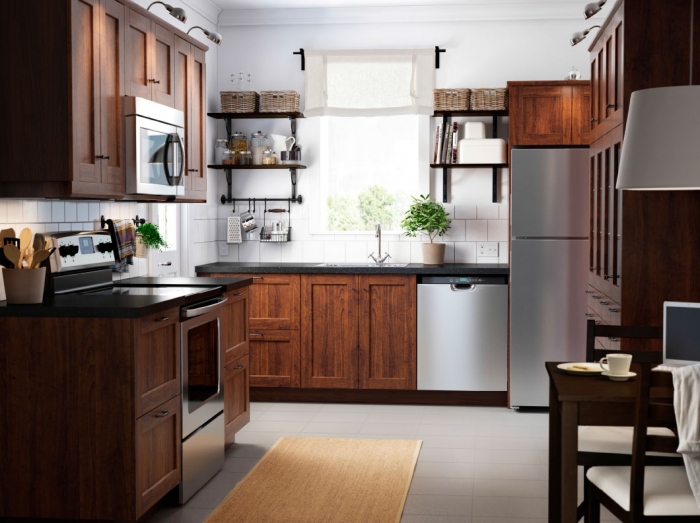

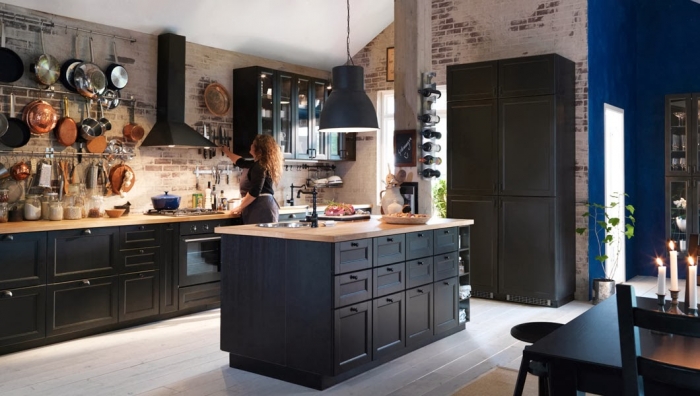


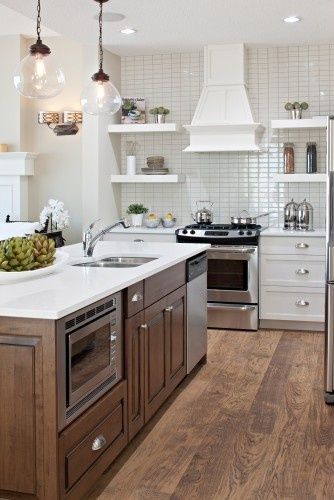
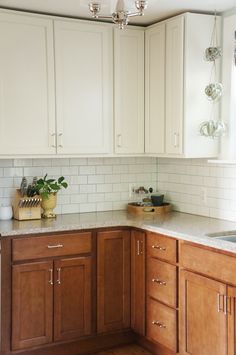
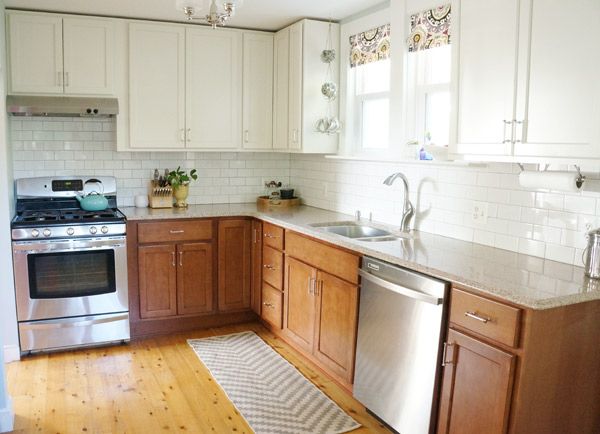
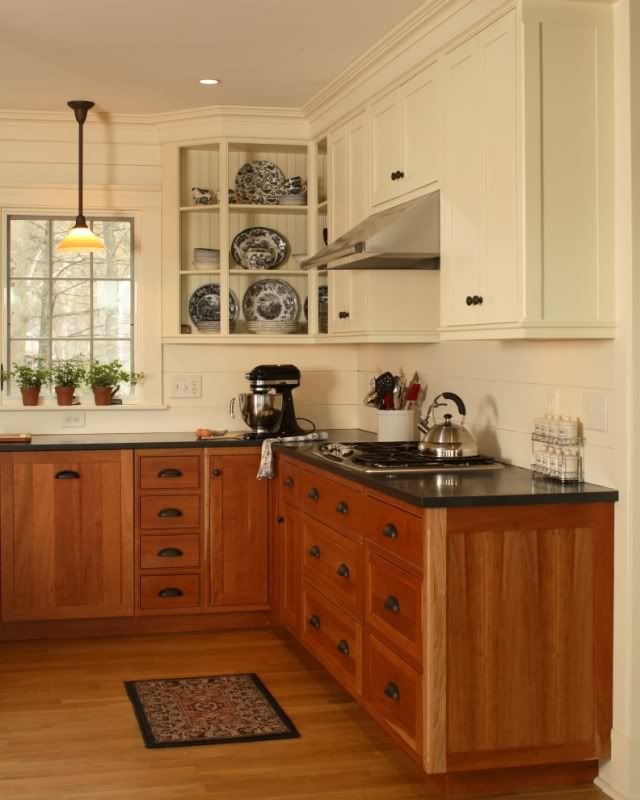




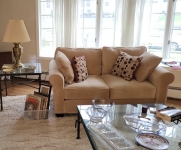
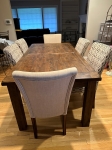
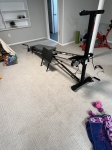
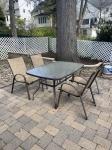
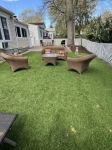










So, we are moved into the new house, unpacking and getting to know the house and the area. And questions are coming up regarding what projects to tackle in the house and how to set priorities and approach change.
I know we will need to do something about the kitchen, which is stuck in the 80s in a big way. I love the hardwood floors and the stainless, high-end appliances, but the cabinets (dark oak) and counters (speckled beige Corian) are most likely going to have to change. The question is, what do we do about the cabinets?
I had thought of painting or resurfacing, but I have serious doubts about the quality of the boxes. They are pretty rough around the edges in some parts, the drawers stick and sometimes made hideous noises in their tracks, and I'm not sure they are worth keeping. But I cringe when I think about the cost of replacing all the cabinets and the counters.
WWYD?
Do I paint the cabinets, apply WD40 to the tracks of the drawers, add nice hardware and sit tight for a few years? Do we replace the counters if we don't want to replace the cabinets just yet but might down the road?
I'm scratching my head.