Renovating our kitchen--with drawings! Can you spot anything missing?
Make sure there's enough clearance on the left side of the fridge for it to open enough to access everything!
Is there storage in the built in seating area? Pull out lazy susans and/or bookcases in that area might be nice.
@afa I asked! They said yes. Excellent thought, @PetuniaBird. I am not sure there is room for storage beneath the seating area--there are five chairs going around it. But I can ask.
Without measurements we're kinda guessing.
The sink opposite the range could be a problem. Is there sufficient room for 2 people to us both areas? I'd consider moving sink to an end of the counter.
Also, I'd consider rotating the charging station cabinet 90 degs to face major part of kitchen.
Would having the coffee maker at the seating area make sense? add toaster/oven? Separate circuits!!!
Looks great! first thought based on very recent experience, if that coffee/beverage area isn't very close to the sink, make sure the lower cabinet will fit a 2nd garbage can. We didn't, and it's annoying. You'll have coffee and supplies, including milk together, but drip coffee grinds across the room or end up creating a makeshift garbage solution.
Looks great! I don't know how much you cook, so it may not be worth the space trade-off, but if I ever redo my kitchen I really want one of those shallow drawers for spices near the stove. I have had enough of digging around in cabinets for the cumin or whatever that is somehow always way in the back.
Can't tell what the dimensions are in that area, but it might make sense to rotate that "utility closet/charging station" 90 degrees to face toward the sink (and switching the position of the utility cab and charging station so that the utility closet is aligned with the wall corner).
It's a bit of a form/function kind of thing. It's probably more aesthetically pleasing as is but might be more functional as proposed. I'd want to see it drawn both ways to decide. What room is facing as drawn?
Got an overhead, bird's eye view?
I will double-check on sufficient room for 2 people to use both areas, good point. I don't want the toaster oven/coffeemaker in the seating area because I think it might clutter it up.
Apollo_T said:
Without measurements we're kinda guessing.
The sink opposite the range could be a problem. Is there sufficient room for 2 people to us both areas? I'd consider moving sink to an end of the counter.
Also, I'd consider rotating the charging station cabinet 90 degs to face major part of kitchen.
Would having the coffee maker at the seating area make sense? add toaster/oven? Separate circuits!!!
I just Googled, didn't even know spice drawers existed! Mentioning!
frances said:
Looks great! I don't know how much you cook, so it may not be worth the space trade-off, but if I ever redo my kitchen I really want one of those shallow drawers for spices near the stove. I have had enough of digging around in cabinets for the cumin or whatever that is somehow always way in the back.
Utility closet and the cabinetry with the charging station are facing the sink.... Not sure we want a utility closet closer to the eating area. No bird's eye view!
Sundays said:
Can't tell what the dimensions are in that area, but it might make sense to rotate that "utility closet/charging station" 90 degrees to face toward the sink (and switching the position of the utility cab and charging station so that the utility closet is aligned with the wall corner).
It's a bit of a form/function kind of thing. It's probably more aesthetically pleasing as is but might be more functional as proposed. I'd want to see it drawn both ways to decide. What room is facing as drawn?
Got an overhead, bird's eye view?
Another great point, thank you!
Spinclair said:
Looks great! first thought based on very recent experience, if that coffee/beverage area isn't very close to the sink, make sure the lower cabinet will fit a 2nd garbage can. We didn't, and it's annoying. You'll have coffee and supplies, including milk together, but drip coffee grinds across the room or end up creating a makeshift garbage solution.
Having just renovated my kitchen I can tell you the single thing I am happiest with is the fact almost all my lower cabinets are pull out drawers. I LOVE it!
Lower cabinets with one door & a drawer are a waste IMO.
Oh, I also got the pantry with the pull outs, LOVE IT! Soft close doors/drawers are the way to go! Save $ on these by purchasing the hardware that attaches to the hinge yourself @ Home Depot (about $35. For 10 as opposed to 400+ thru cabinet maker)
Good luck, it's a beautiful design. Enjoy
Consider under-cabinet lighting for those areas around the stove and extra sink.
I know most rangehoods come with some form of downlighting, but you may not get enough light spill to properly illuminate those areas alongside.
Similarly, you will cast a shadow across those working areas, so you want as much light as possible under those cupboards, and remembering, too, that multiple (light) sources are better than just a single light.
Incidentally, make sure the whole room is properly lit. You want light that's bright enough for you to see what you are doing in any part of the room - especially in all of the work areas. (Think safety.)
At the same time, you might think about how you're going to illuminate the seating/eating area. Here, you want lighting that gives you enough to see by, but not such that you feel you're getting 'interrogated by the cops'.  Some mood lighting won't go astray.
Some mood lighting won't go astray.
How much clearance is there between the bench top and the bottom of the cupboard? You might think about raising the bottom of the cupboard to give yourself more 'lean-in' room, so that you can look over the top of something, rather than thump your forehead every time to lean in... well, until you learn not to do it.
I'll second Apollo_T's suggestion about moving the sink to one end of the counter. You'll need a decently-sized food-preparation area, and having a sink slap bang in the middle of it will lead to frustration. (I recognise the ongoing battle between form and function here.) Consider, too, a split (or double) sink if you have the space for it.
I'll also second SlyFoxy1's comment about lower cabinets. You really don't want to be trying to lean in and be ferreting in the back of something that's below waist height. The pull-out drawer for the pots and pans is an excellent idea in that regard.
Sorry if I appear to have gone overboard, but a kitchen is one of those rooms where you will spend a great deal of time every day. You want to make sure it's safe, comfortable and inviting to work in.
Besides the sink - range placement issue, I think that the microwave placement may make the circulation around the range too busy. Can the microwave be moved to the pantry area or below the charging station? This will also allow you to have full sized pull out drawers on both sides of the range.
PetuniaBird said:
Is there storage in the built in seating area? Pull out lazy susans and/or bookcases in that area might be nice.
I have an eating bar that has storage for large items not used regularly (mixer, slow cooker, enormous Dutch oven) and I also have a wine rack on the side--- I love that!
Having just completely gutted and renovated our kitchen one idea, if you haven't already thought of this, it to have a pull our drawer within your pot drawer. http://www.houzz.com/photos/982114/Urban-Loft-Storage-Solutions-minneapolis. It becomes a perfect place to store pot covers, oven mitts, etc. Also, Houzz.com became our go to place whenever we were looking for creative ideas. We also have a pull out step stool and dog dish!
Have fun!
For Sale
Rentals
-
Huge Brand New construction Apartment in 2 family home with 4 bedrooms 3 bathrooms
4 Bd | 3Full Ba
$4,500

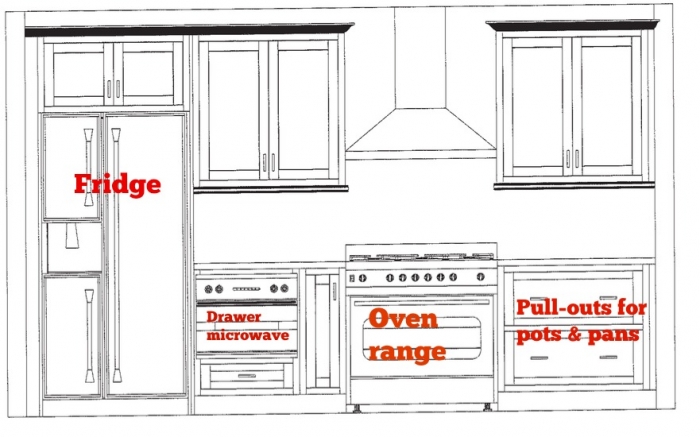
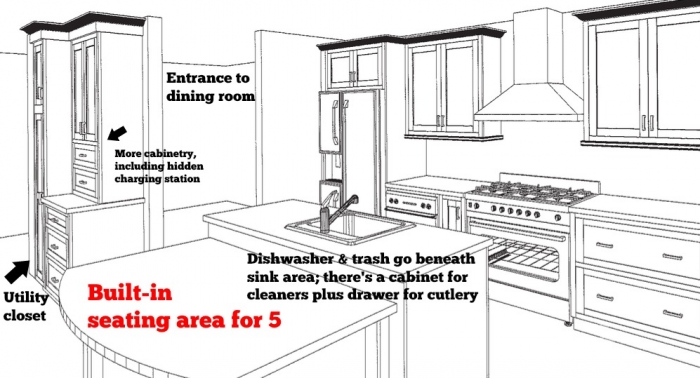
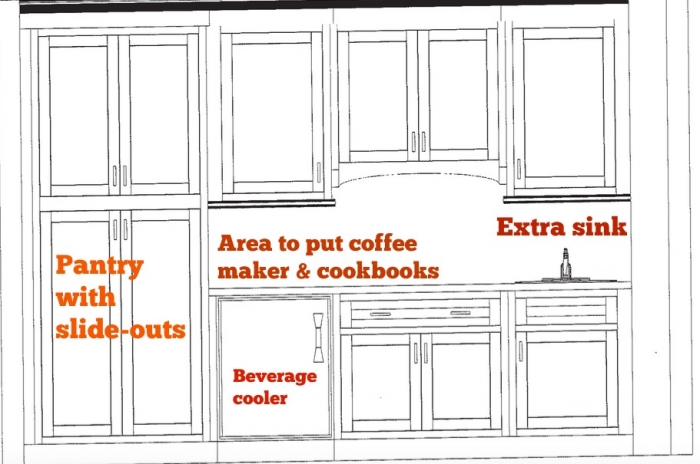











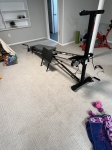
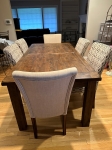
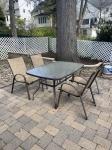
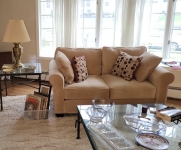
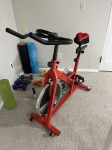
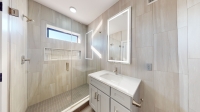

Hi! We are forging ahead with our kitchen reno. I figured I'd throw out the drawings here because people always have such good input.
We are moving appliances from a galley kitchen area to an open space where we currently dine.
This is a tweaked design; originally the designer placed the refrigerator where the pantry is, which was aesthetically lovely but from a practicality p.o.v., ridiculous (think you have to walk a good six feet to get to it—totally across the floor). At this point, I am not looking to do any more major tweaks, but I am looking for anything practical that might be missing. For example, I realized there is no drawer in the appliance area for cooking tools (like the drawer we currently have with peelers/graters/egg separator/etc).
Thanks for the input!